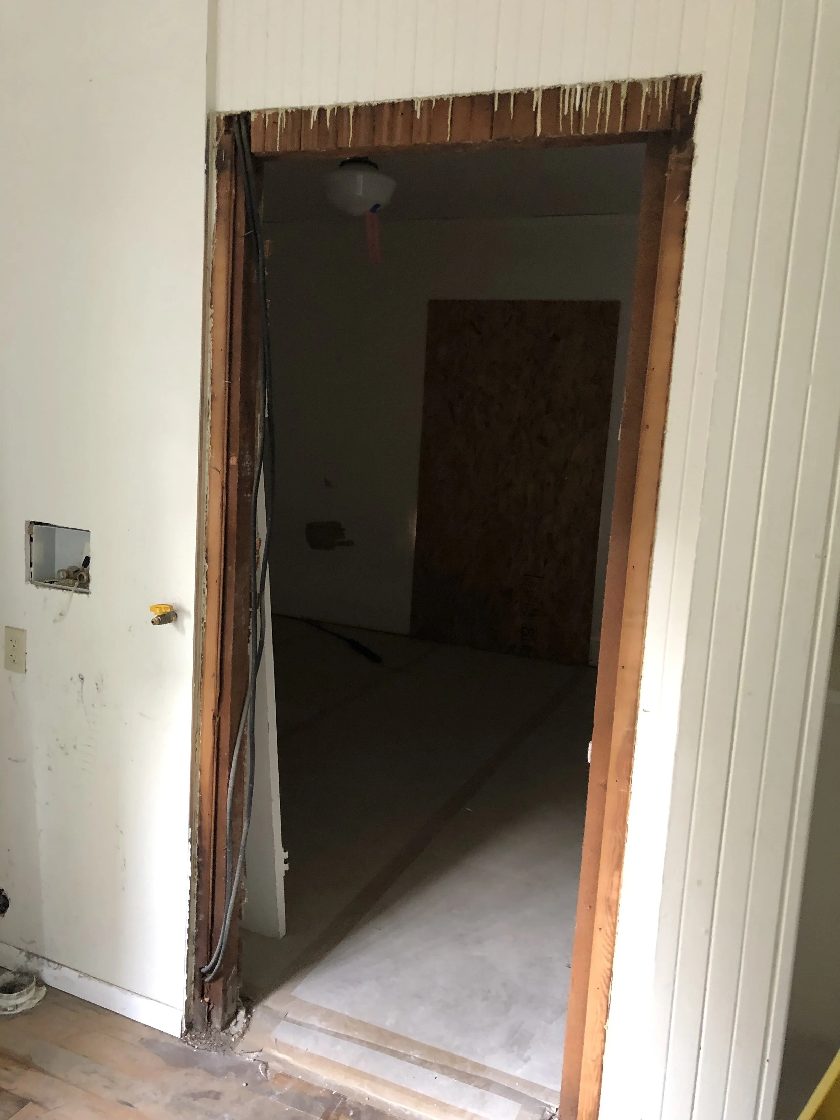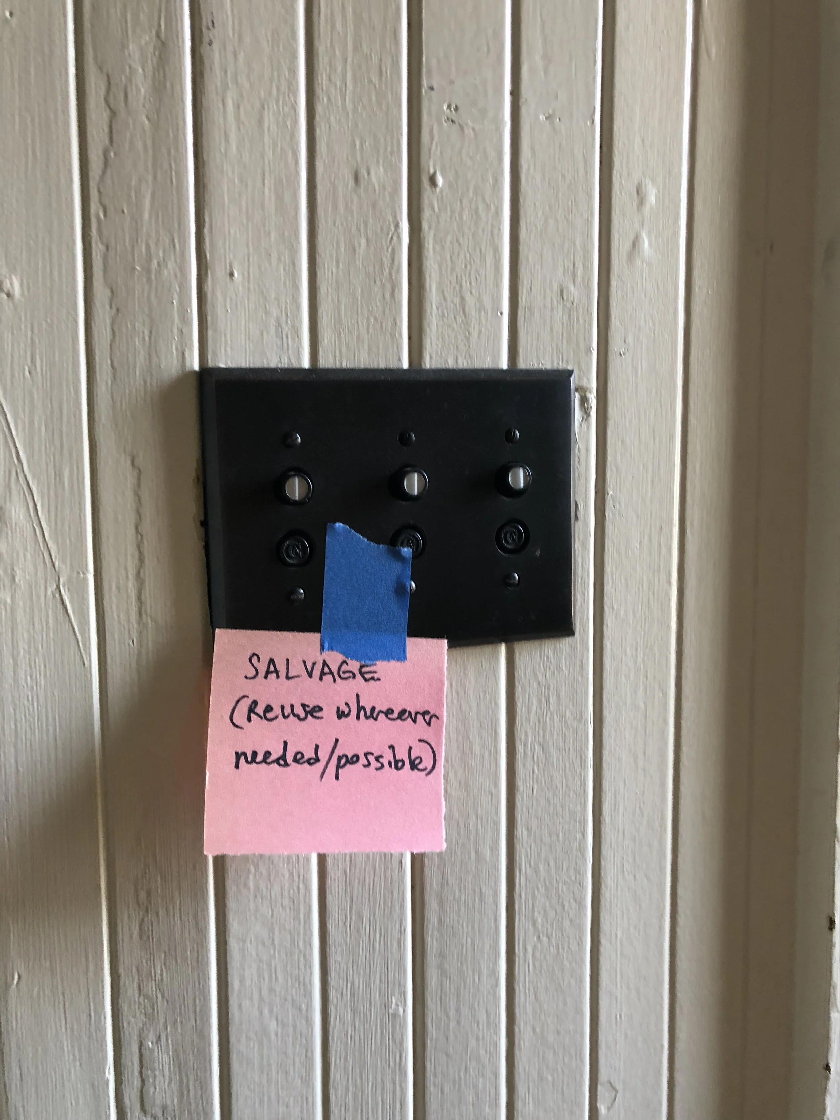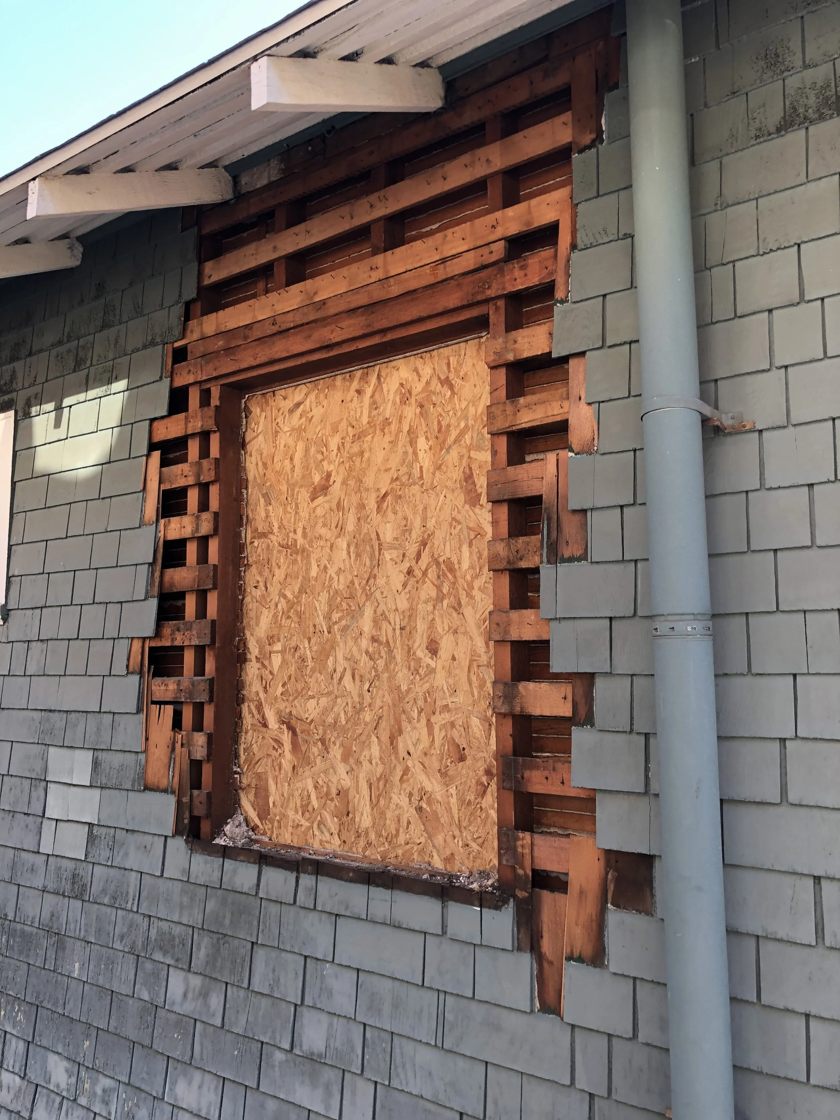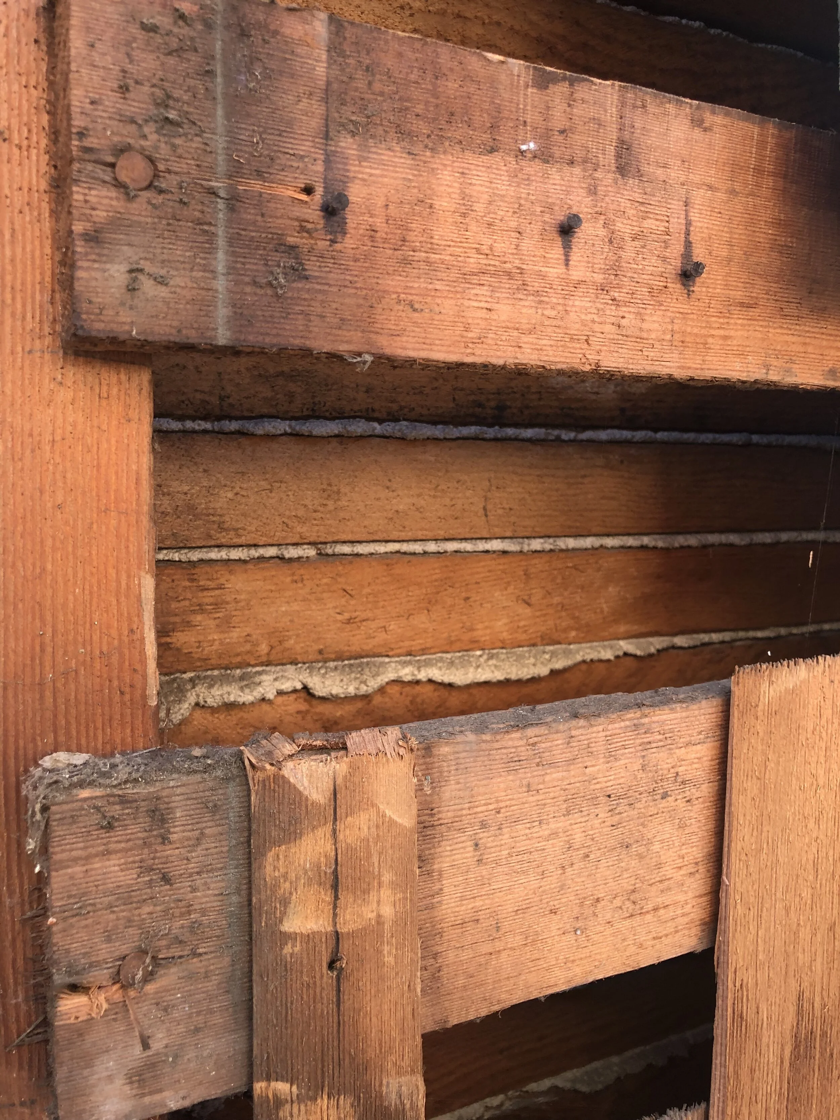And So it Begins!
On Monday the contractor and two of his crew came over and started work officially! There will be a lot more action when the heavy demo starts, but they did a few things that made me feel good!
They removed the casing from doorways that are being eliminated, including this one from the service porch to the back bedroom. All these pieces will be saved till the end of the project and reused as they go along. I’ve tagged the light switches for reuse, too—these are period-style push button switches that we installed in 2014. They make such a difference! The originals would have been like this, but they were long gone.
Sorry to say that this fir v-groove paneling in the service porch will go.
Window removed for later!
This shows the “sandwich” of the whole wall under the shingles: shingles, horizontal battens to which they are nailed, air, then the back side of the interior wall. You can see the “keys” of wet plaster that are meant to ooze between the lath and grip the plaster wall in place as they set.




