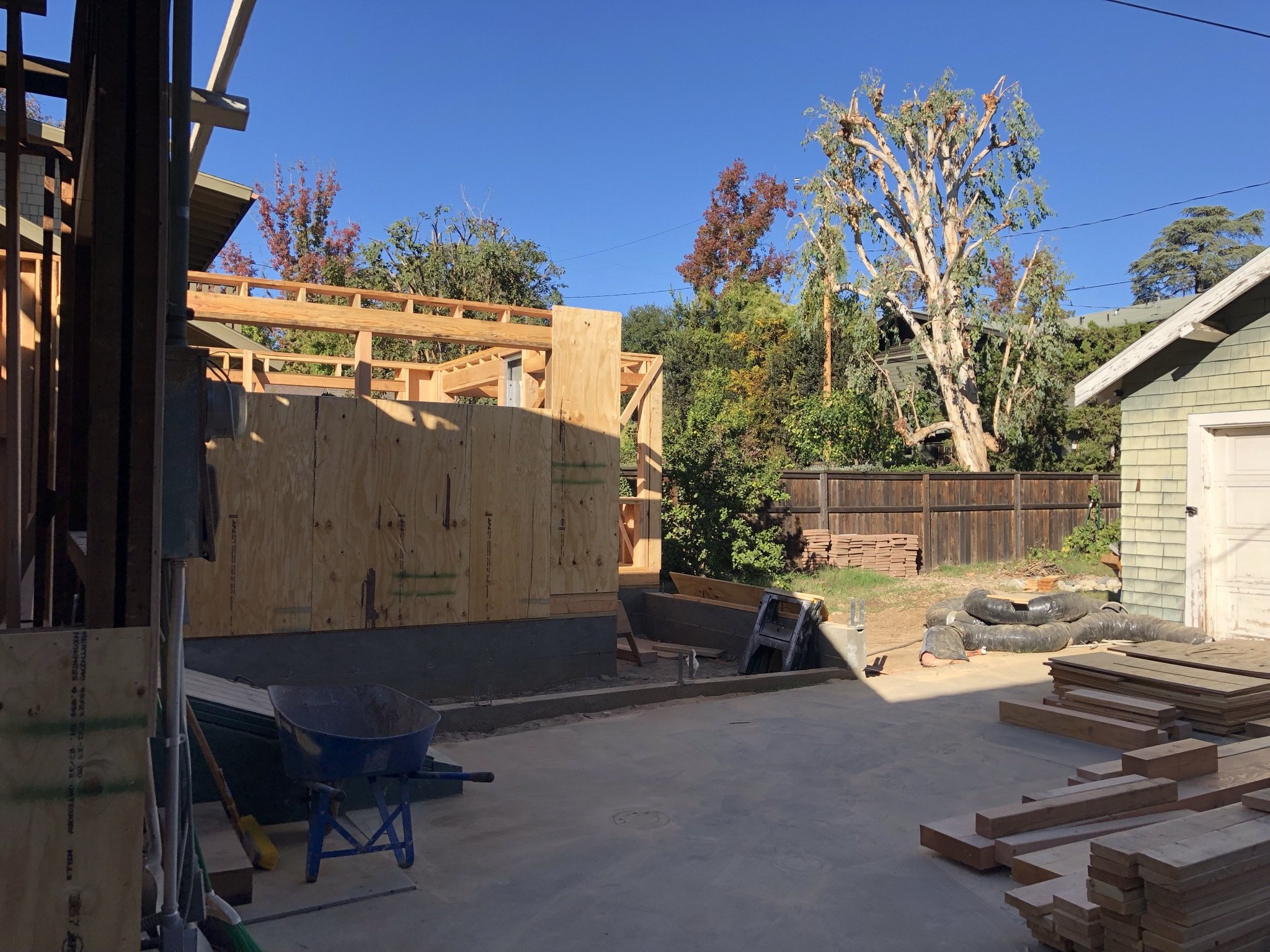Entering the Third Dimension
With the floor framing and plywood subfloor completed previously, our addition was ready for the latest inspection! After that, there was nowhere to go but up. We now have walls!
Left, new framing of the wall between the kitchen and future bathroom. Center and right, the west and north walls of the new bedroom and bath!
As the addition has gone up, I have continued to be amazed at the robust new framing that is set on top of that impressive concrete foundation. It’s clear where we should all be in case of an earthquake (or a tornado, etc.). They don’t build them like they used to, you say? In the case of our house: THANK GOODNESS, I say! This makes me so glad that we are replacing the shingles and putting up plywood sheathing before the new shingles are applied. The solid plywood replaces a series of horizontal battens that acted as nailing strips for the shingles. The rigidity and insulative properties of the old walls will be greatly improved with this additional layer—without changing the thickness of the walls.
One other problem of the sort you don’t see until you can really look through the window: the view from the shower of the neighbors’ deck and back yard! Nothing wrong with that view, but it means they have a view right back at the bather’s head.
So it’s back to the glass shop to choose an obscure glass, quick, before the window order that has taken over a month to finalize gets set in stone.
I chose the mini-reeded glass on the left. It had a lot more character than the other obscure and frosted samples.
I’d like to think the glass of the enclosure could be reeded glass too, but in truth I just want a curtain (neither of these will happen, for a number of reasons).
The other thing that’s happening is the reconstruction and reshaping of the rear roofline. The roof was gabled in the front, with another rear-facing gable toward the garage over the rear bedroom, and a hipped profile over most of the rear roof. There was some grumbling in the house that this smooshed-hipped roof was not very attractive. Well, it’s gone now! Most of the volume will have a rear-facing gable over it that’s a continuation of the front roof. Then the addition will have a small “telescoping” gable projecting from that, which will echo the arrangement of the main roof and front porch on the front of the house. Here they are framing out that rear gable. As it’s built out, it will continue up to where you see the plywood sheathing in the photo below. The gable roof at left will be removed and subsumed into the new, larger gable that will span the whole back of the house.
That new window opening at left appears to be off-center, but it won’t seem so once the gable over it goes away.
And another week or so later, here is the inside of our new bedroom! The sill on the floor towards the back is where the wall between the bedroom and bathroom will go up.
It’s gotten a little harder to photograph now that it’s becoming a solid volume. But this is the view through to the back yard, where there is still a reasonable amount of space. The bedroom is the newly framed portion here, with the nook off the bedroom visible just beyond it in the center. The high windows are for privacy and to deemphasize the view of the driveway (and the beast of a house next door). There will be a deck along here, though, and the windows will be at head height, to give you an idea of the scale.
All of this took place three weeks ago. We were out of town for a week and came back dazzled by all this progress. And for the past two and a half (which will soon turn into three with no resolution) weeks? A slow motion discussion between contractor, engineer and architect about spacing, dimensions, texture, etc., of roof framing lumber. And there you have it—the cold water in the face that your project is no different than anyone else’s and will indeed take significantly longer it was supposed to take.
But I swear, I am going to bite the next person who cheerfully says to me, “Twice as long and twice as expensive!” So I’d better get ready for lots of biting, considering how many people I hear that from.






