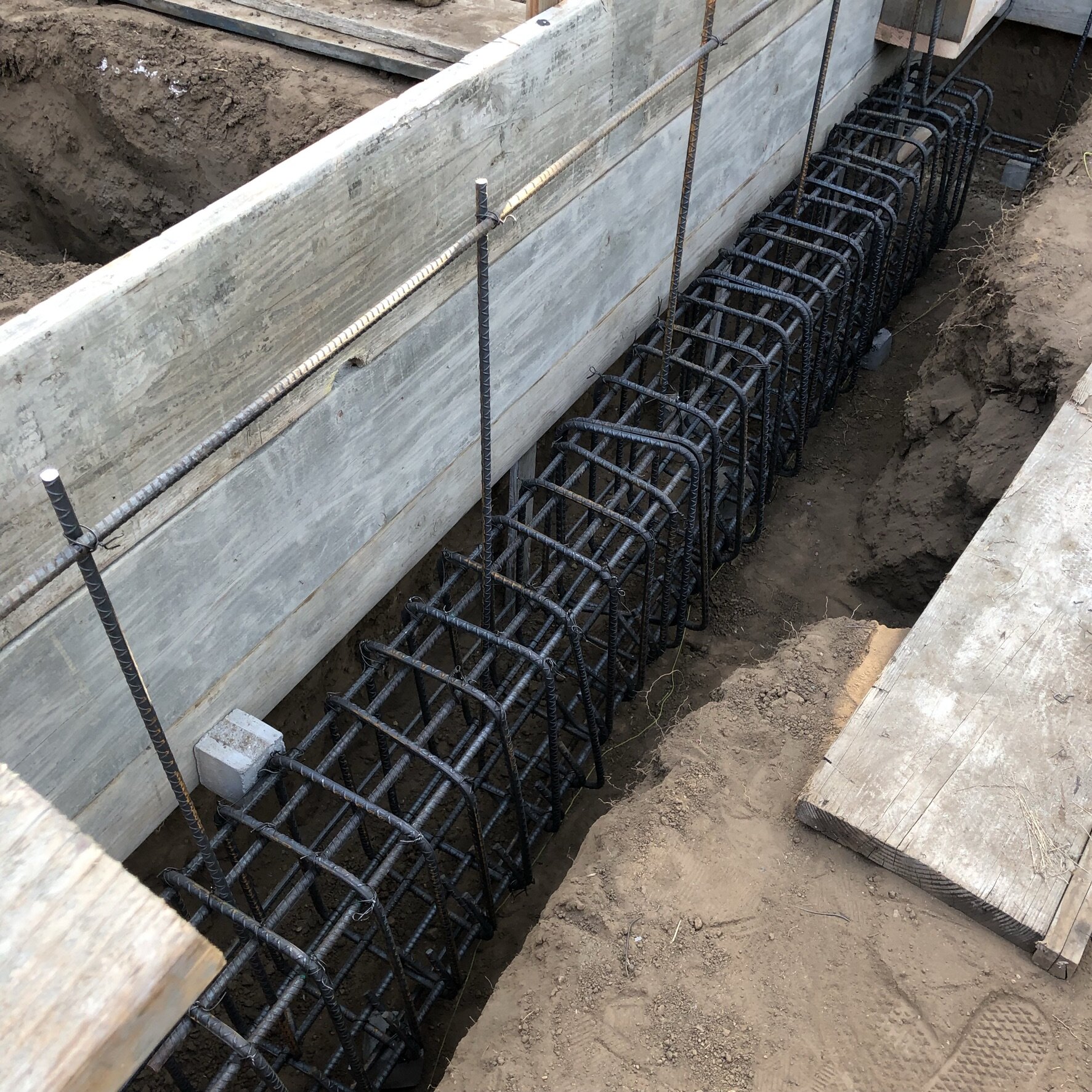Now it’s Set in Concrete
Hooray! The foundation was poured this week! They surprised us by removing all the formwork that very day, in fact, so we had the satisfaction of seeing it springing from the ground by that afternoon. It look a lot of work and a lot of material, much of it reusable, to get us there.
Over the past month or so, they’ve been building the trenches that you saw back in this post. They placed the rebar and built the formwork. One trench at the new back wall of the house was filled with an incredibly dense rebar cage for some kind of below-grade concrete beam that I don’t have a good term for (who knows, maybe it’s called a “below-grade concrete beam”?).
Ha! I looked it up and I wasn’t far off: concrete grade beam. I must have heard them talk about it. The Wisdom of Wikipedia states: “A grade beam or grade beam footing is a component of a building's foundation. It consists of a reinforced concrete beam that transmits the load from a bearing wall into spaced foundations such as pile caps or caissons.” Here is its rebar prior to being encased in concrete:
The holes with cylindrical forms are for footings. These two at left will be under the walkway that leads alongside the bedroom from the back door to the back yard.
Two weeks or so ago, our contractor and engineer met on site one fine morning to discuss some adjustments to the foundation and window placement. It was the first time I’d met the engineer, who expressed sympathy for how long it’s taken us to get to this point.
He engineered the two-story plan that we were originally planning to go forward with, so he knows how long we have been at this. Some of the delays along the way were the fault of his office being SO slow—ahem. But none of us is blameless in this project taking so long. Except maybe our contractor so far, contrary to what most people assume.
We eventually got all the approvals through (and I paid another $256 in plan check fees and almost $900 more to the engineer). Once the crises had passed with the poor concrete crew, they rescheduled for this past Monday.
I went by in the morning to see what was brewing. They had a concrete pump out front at the curb that would move the concrete from the mixer down the driveway to the foundation trenches at the rear of the house.
Mixer was to pull up to the pump to the left where the hopper is, but hadn’t yet arrived. The hose in the foreground carries the mixed concrete down the driveway.
And by the end of the day…ta da! NOW THAT IS A FOUNDATION.
The L-shape in the foreground is the exterior walkway/deck. At upper right is the nook off our bedroom, and the bedroom is behind in the center. Our bathroom is to the left, in front of that old back wall of the kitchen.
They expect to start floor framing on Monday and plan to be here a lot over the next two months or so, now that they’re at a stopping point on some other jobs. I am ready for some faster progress! Our contractor also says they will be “correcting the messy framing in the existing house.” Yes, it is a bit of a mess.






