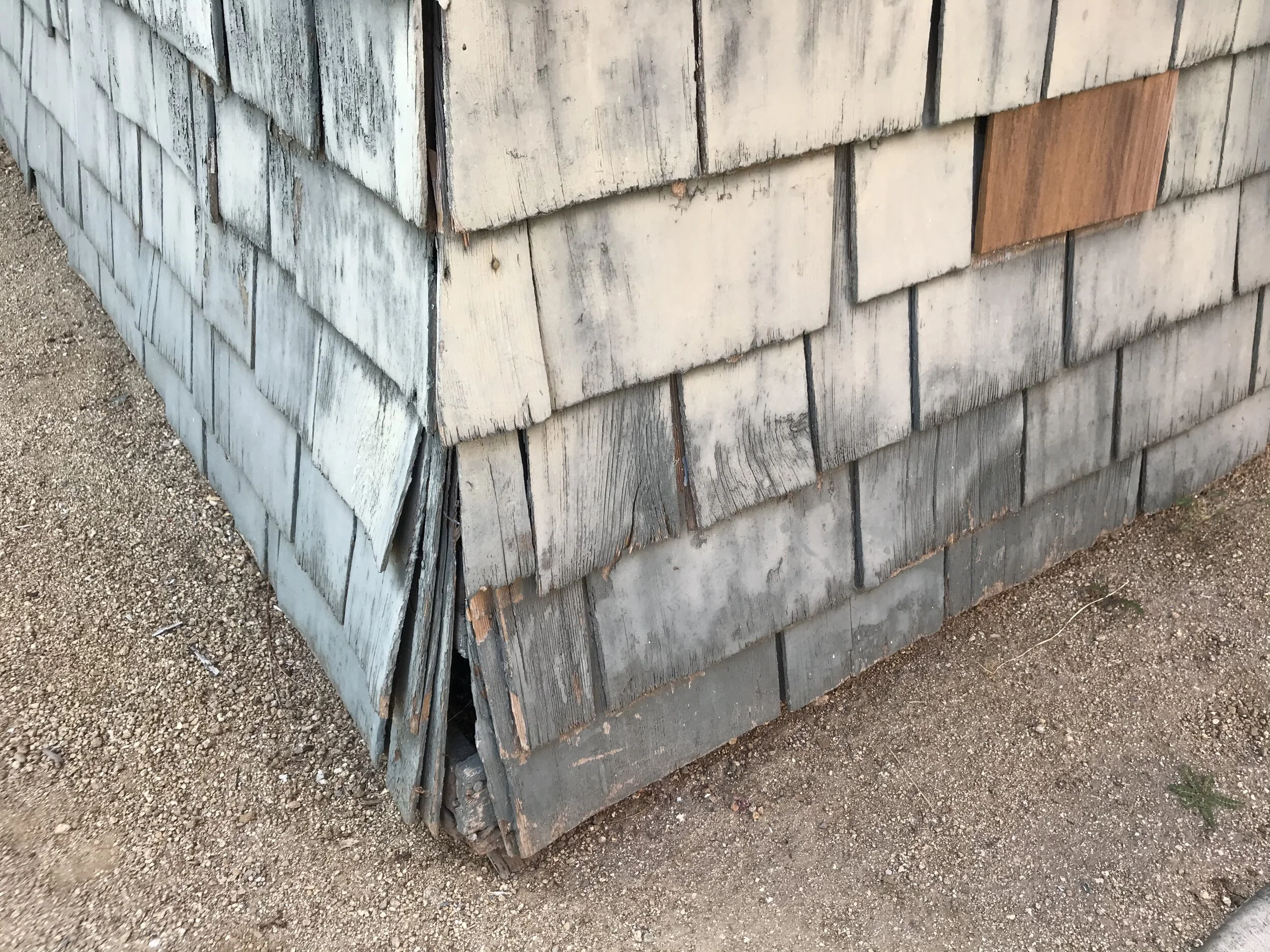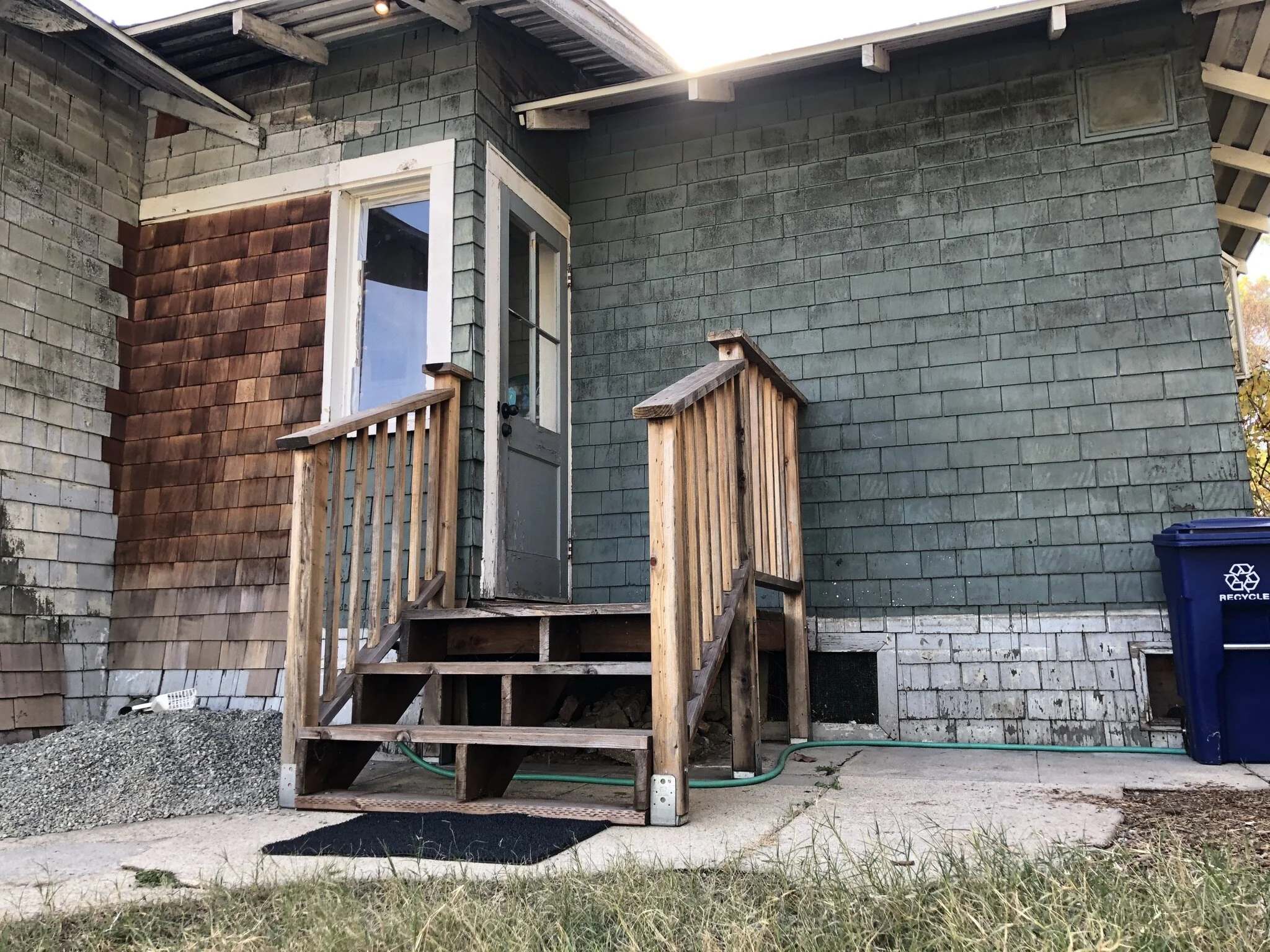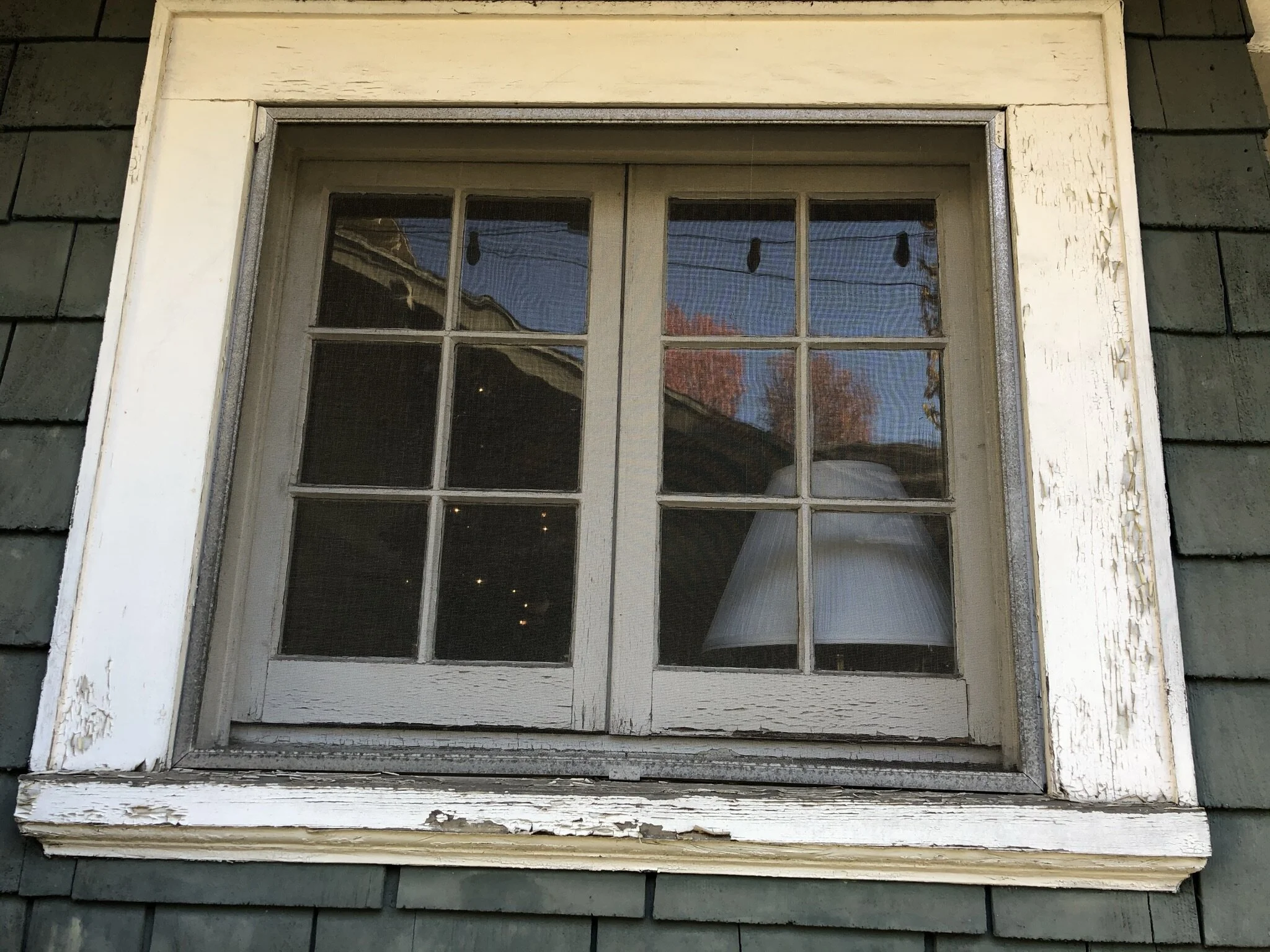Existing Conditions
Thankfully, this house has not been messed with much at all—no vinyl windows, no aluminum sliding glass door added to the back yard, etc. It also hasn’t been maintained much at all. There are plenty of houses that are messed up yet nicely maintained, but what we have is poor condition and high integrity. This is a reasonable combination, in my book—when you can’t afford GOOD condition + HIGH integrity!
The house retains what we call a high level of “historic integrity”: it has maintained the location, setting, design, workmanship, materials, feeling, and association of its historical period. The main exterior alteration we’ve noted is the change in the approach to the front porch, which, like that of most houses in the neighborhood, was originally on axis with the front door so that the house was approached from the sidewalk, not from the driveway (maybe there was no driveway yet, and that would have made for a much nicer garden view out of the bedrooms!). The porch railing was replaced with a new design and higher railing. Access was moved to the side of the porch, toward the driveway. I discovered this alteration when we had many layers of paint (!) removed from the front stonework in 2016, which revealed concrete patches from the attachment of the original railing. Other alterations are minor and limited to the interior, including remodeling of the kitchen (some time around 1990, I think) and original bathroom (we did that before we moved in) and enlargement of a second bathroom (also 90s?). And something happened to the dining room—at the very least, the built-in sideboard/cabinets were altered and then later removed all together. The exterior cladding, wood casement and double-hung windows, casing and trim throughout, and stone piers of front porch are intact. The stickwork up in the rear gable end that you can see in the photo below at left was still there, but it had been removed in the front gable—maybe an attempt to “modernize” things when the stone was painted over? In any case, we had it recreated in front when we were doing the late-2014 work before we moved in. So much better. It’s one of my favorite details in a house that’s pretty light on details.
The condition of the house is a mixed bag. The foundation is reinforced—we did that before we moved in—and some of the settlement corrected. The oak floors were refinished before we bought it (too dark, but I have gotten over it. Mostly). There are lots of exterior wood problems, though: eaten-away rafter tails and verge board ends. And the SHINGLES, which are terrible and which almost made me not want to buy the house because I knew there’d be a reckoning one day. With this level of deterioration, we will have to replace them. At least that will enable us to upgrade electrical and add insulation without disturbing the plaster of the living room or dining room, where it counts most (it’s long gone from the kitchen and second bath, and there’s enough invasive work planned for the bedrooms that much of their plaster will be lost, unfortunately).
Back of the house: the side they didn’t expect anyone to see! Not much more to say about it than that, in this state.
There’s all kinds of junk happening back here, and we plan a lot of changes to this side, including the addition which will magically appear at right. The window will be moved to the other side to the left and new, larger casement windows will replace it. The electrical panel will be replaced. The compressor will be moved to the side yard. The water heater will move to the basement. We will have to keep the hatch to the “California basement” (which is a small, full-height area open to the crawlspace all around, maybe 10 x 10 or 12 x 12 feet) in place.
This is typical of the condition of our shingles.
Cedar shingles SHOULD—and often do—last over 110 years. But it didn’t go that way for our house.
Our shingles simply have not been maintained, and they are brittle and broken. The few rows along the bottom seem to have been replaced, and these have not held up well. They were face-nailed (the nails are exposed, not covered by the shingle row above), which means rusty nails. You have to start at the bottom and work your way UP the wall to install them properly.
Phew! The back is clearly not living up to the promise of the beautifully landscaped front yard. They understood curb appeal in 1910, but back yards were for utilitarian uses, growing things, etc., not for family life and socializing.
The back of the house has been through a lot. The unpainted shingles at left cover a spot that we had closed back up after the previous owners had ripped through the wall to put their laundry just outside in a plywood lean-to (set on a deck that was completely termite-ridden and which we removed, along with that laundry “solution,” before we moved in). We built the smaller landing and steps to replace the deck. The grey shingles along the bottom and the wall at far right show the previous (though not original) color of the house, and were covered by the deck and the laundry lean-to. The back door is one we bought at salvage to replace the really ugly one with a giant, filthy dog door cut into it. The gray-blue color happened to be great with the green!
Behind that forbidding blank wall at right is the kitchen. Needless to say, this is NOT conducive to how we interact with a back yard today! We cannot wait to make beautiful and usable space out of the back yard, which is currently a weedy and wood-chipped wonderland with a 40 year old catamaran parked on it (so glam!). Better access to the backyard from the interior is an important part of the usefulness of the outdoor space.
Need some help, here, clearly—the front windows got a coat of paint slapped on them for the sale, but not the sides!
The wood of the casing (the big white “frames” around the windows and doors) throughout is sound and will be removed, cleaned up, and put back in place. The paint conditions, though, are pathetic. Our neighbors have been looking at this wall for 20 years in this state. Also, paint, you are too bright a white on my Craftsman house. Go away.




