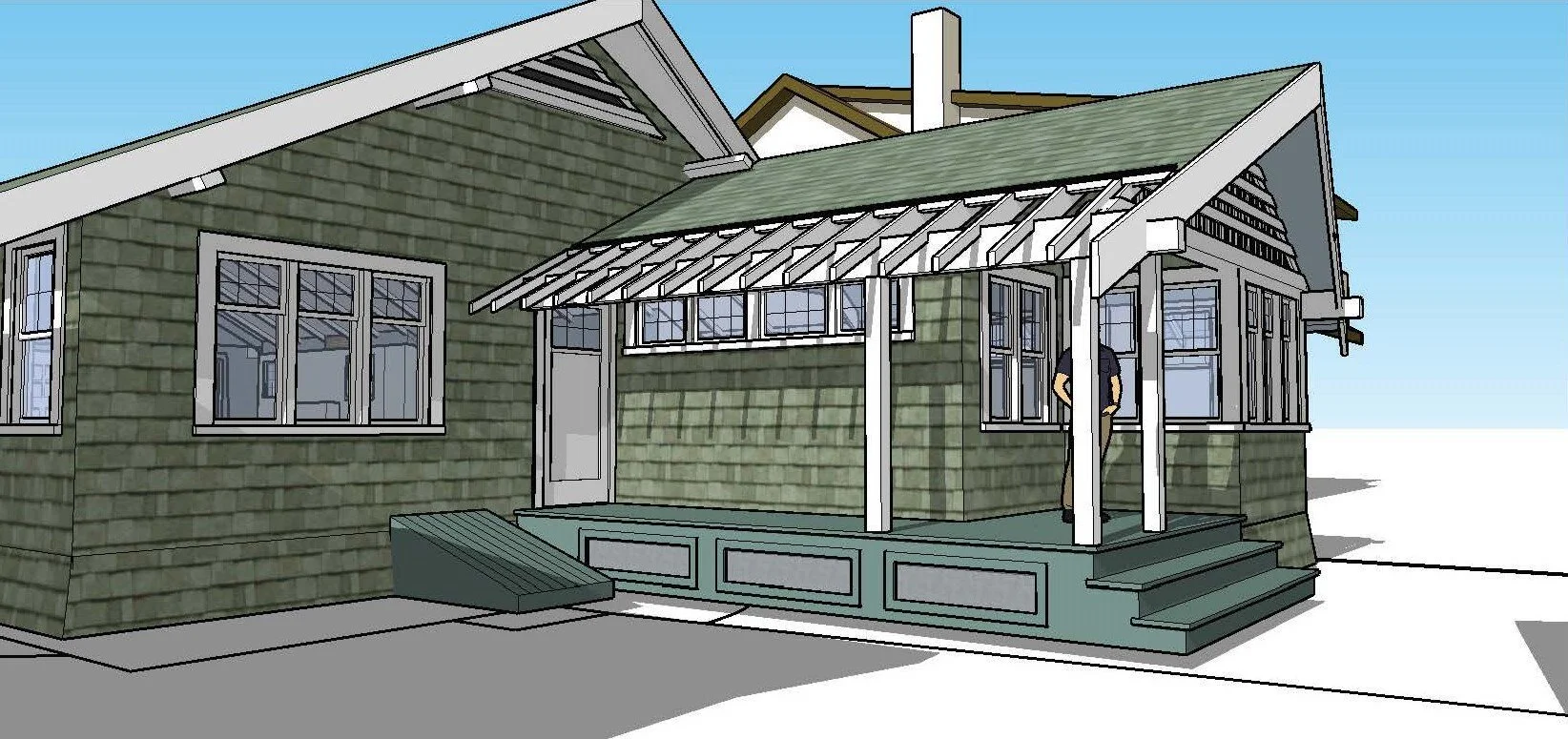Here’s the Project
The project on which we are embarking is a single-story addition of a main bedroom and bathroom to the rear with reconfiguration of the circulation to the two existing bedrooms and expansion of the kitchen. The house will retain the current living room, dining room, bedrooms and original bath in their current configuration, with minor changes to the plan in the center where the bedrooms will now be accessed off a small new hallway. Currently, the house has no hallway: access to the front bedroom is through the living room and access to the rear bedroom is from the service porch. The bedrooms are connected by the common bathroom. The proposed additional bathroom will be located behind the kitchen and the additional bedroom will be beyond it, with both extending into the back yard. (see “Here’s the House” for existing plan)
The exterior of the original volume of the house and the new addition will be clad in new cedar shingles to match the originals in material, profile, and size. All original windows of the house will be maintained and repaired, and those in the addition will be compatible with the originals in material, profile, proportions, and type (i.e., mostly casement windows). Deteriorated wood trim and structure of the exterior will be properly prepared and painted by a contractor familiar with the treatment of historic wood exteriors. The garage, which was not built until 1997, will be treated similarly, repainted, and the garage door replaced.
East side elevation view, along the driveway. A comparison of the existing condition, below, and the proposed, above.
And the west side exterior elevation view. A comparison of the existing condition, below, and the proposed, above.
The plan. The hall, bath and bedroom at upper right are additional space (408 square feet). The space at the upper far right is a little office with windows all around it with a cased opening to the bedroom. The other hall (space 107, right below the kitchen in the plan) is carved out of the two existing bedroom closets; the long closets shown along the walls are new built-ins, which takes 2’ from each bedroom but eliminates the inconvenient circulation of the original plan. (Old houses! So inconvenient! Eew!)
3D view of the addition from the driveway. The door in the center leads to the back hall and kitchen. An existing bedroom is shown at left, and the new bedroom is in the new wing at right. All these windows on the back are new, and all are casement windows except for the high windows along the walkway.




