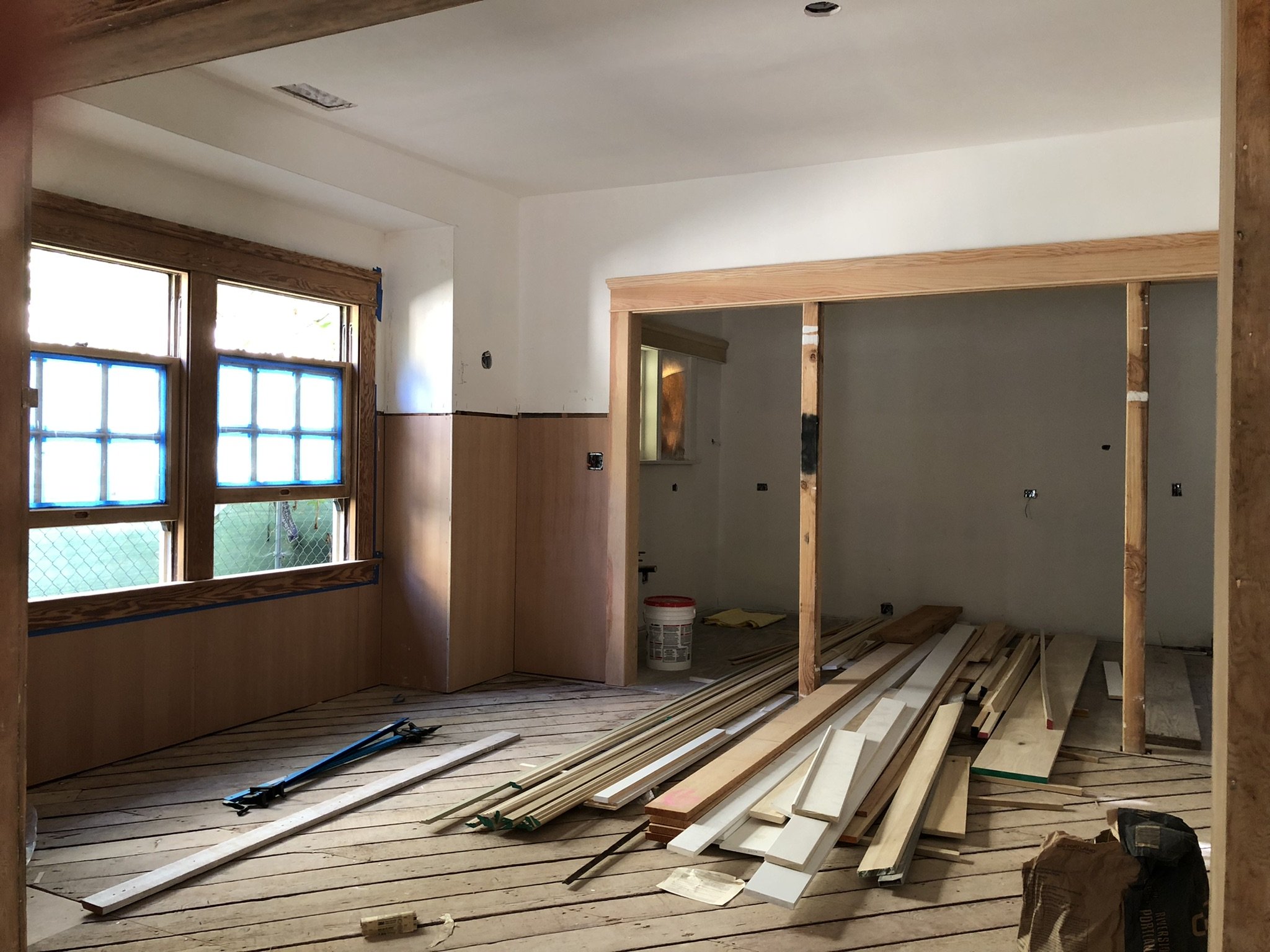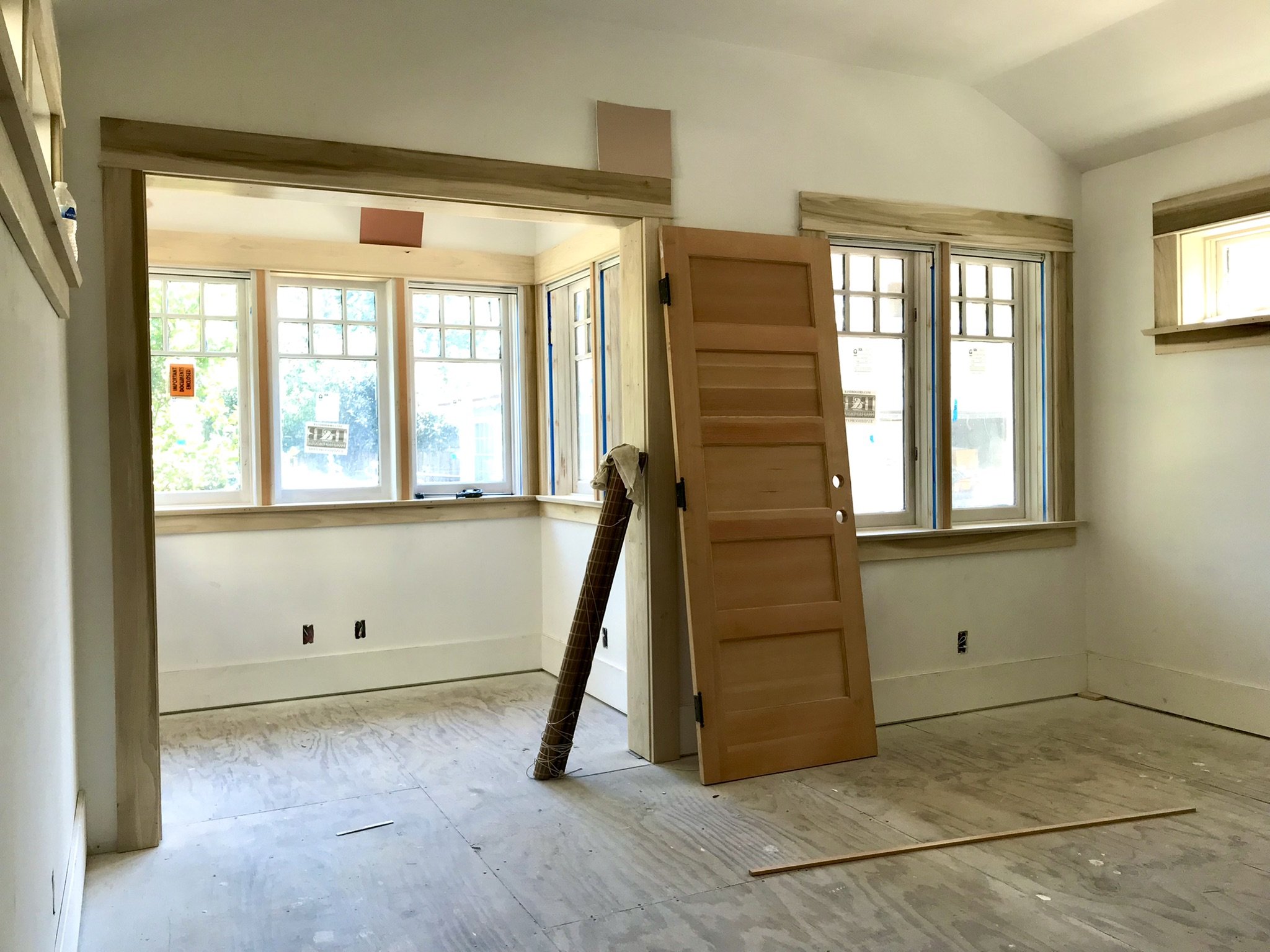Interior Progress Report
How is the house coming along? Step inside and see!
Don’t forget to ooh and aah over the stripped quarter-sawn oak veneered front door on your way in! It’s just waiting for a clear finish and a cleaned up mail slot! And maybe some way to fill those holes where we took out the Colonial Revival doorbell/knocker. And also the hinges are still caked with paint. But it’s come so far!
Where we are: built a whole new addition, first of all. Drywall (with plaster skimcoat) and most plaster repairs are done. The plasterer thinks it’s quite strange that I wanted to match the adjacent plaster texture (which has been repaired in about 100 places!) rather than ending up with a whole new smooth perfect surface all around the room, but that is the last bastion of 1910 plaster-y character! About 85-90% of the new trim and casing is installed, and the old trim has been reinstalled and prepped in the bedrooms, primed and ready for painting. Shop drawings for the kitchen are in, but the details were all over the place, so we have some negotiation to do between the design and what’s buildable; then it’s another four weeks to build the cabinets. The old flooring was removed and repairs were made to the subfloor (all that re-nailing really did lessen the spongey spots). So most flooring, cabinets, and paint are yet to be done. .
The biggest outstanding job in my mind (aside from the kitchen build-out, I should say—that’s big) is the staining of the wood. The old wood has to look decent and the color and finish of the new wood and the old wood cannot fight with each other. There are a few colors choices that I cannot make until I see just how the final color of the fir turns out. The red tones of the fir makes me think that greens are going to look great, but considering the extreme amount of green on the exterior, some trepidation has been expressed in the house about MORE GREEN spilling indoors. Fair enough.
Just a lot of photos with captions below! Enjoy the tour!
Living Room: The original flooring has been taken out (swear I wouldn’t have done this if the old floor had been acceptable/repairable) and the diagonal subfloor re-nailed. The windows were reinstalled shortly after this photo was taken. Plaster patching and ceiling plaster repair is done.
Dining Room: It is shaping up, and it will be something special! The kitchen is to the right in the lower photo. The center bay between the columns will have an island engaged to it, with stools to sit in on this side. The Douglas fir straight grain board and batten wainscoting is new (not complete—no battens, etc. yet) and just what the room needed. Along with…
WALLPAPER!! But which one from this William Morris smorgasbord? Still negotiating. Stay tuned. In this photo, you can see just how truly fine our old woodwork is. (HA, HA. Nervously hoping it’ll look presentable when stained.)
Two views of the west side of the kitchen, the second with a little more trim completed.
Back hall with exit to the rear deck and backyard. Door to the boys’ rooms is at far right (the other opening by that table is where the pantry will go).
Bathroom has its tongue and groove paneling, marble tub surround, and porcelain hex tile floor installed! Nearly all of the light is coming from that solar tube in the ceiling! It seems miraculous! Just waiting on the cabinetry—medicine cab, sink cab, and a cabinet above the toilet. And the sparkling polished nickel lighting and plumbing fixtures that have been sitting in the garage since the spring.
Here’s our bedroom, with the coveted nook at left.
In the third photo of the bedroom, that void is where the closets will go (and the door to the hall is to the left of that). The room has progressed since these were taken, but the light was better before the windows were covered in paper for painting!
I have to slip in one view, though, of the fantastic new oak floor went in this week!
The first week in September is over. We were hoping to move in some time in October, but with all of the kitchen cabinetry and all this interior painting and more than half of the flooring job still to go, I’ll let you do the math. But looking at it now, I think we can safely say that the project WILL end and we WILL have a house.













