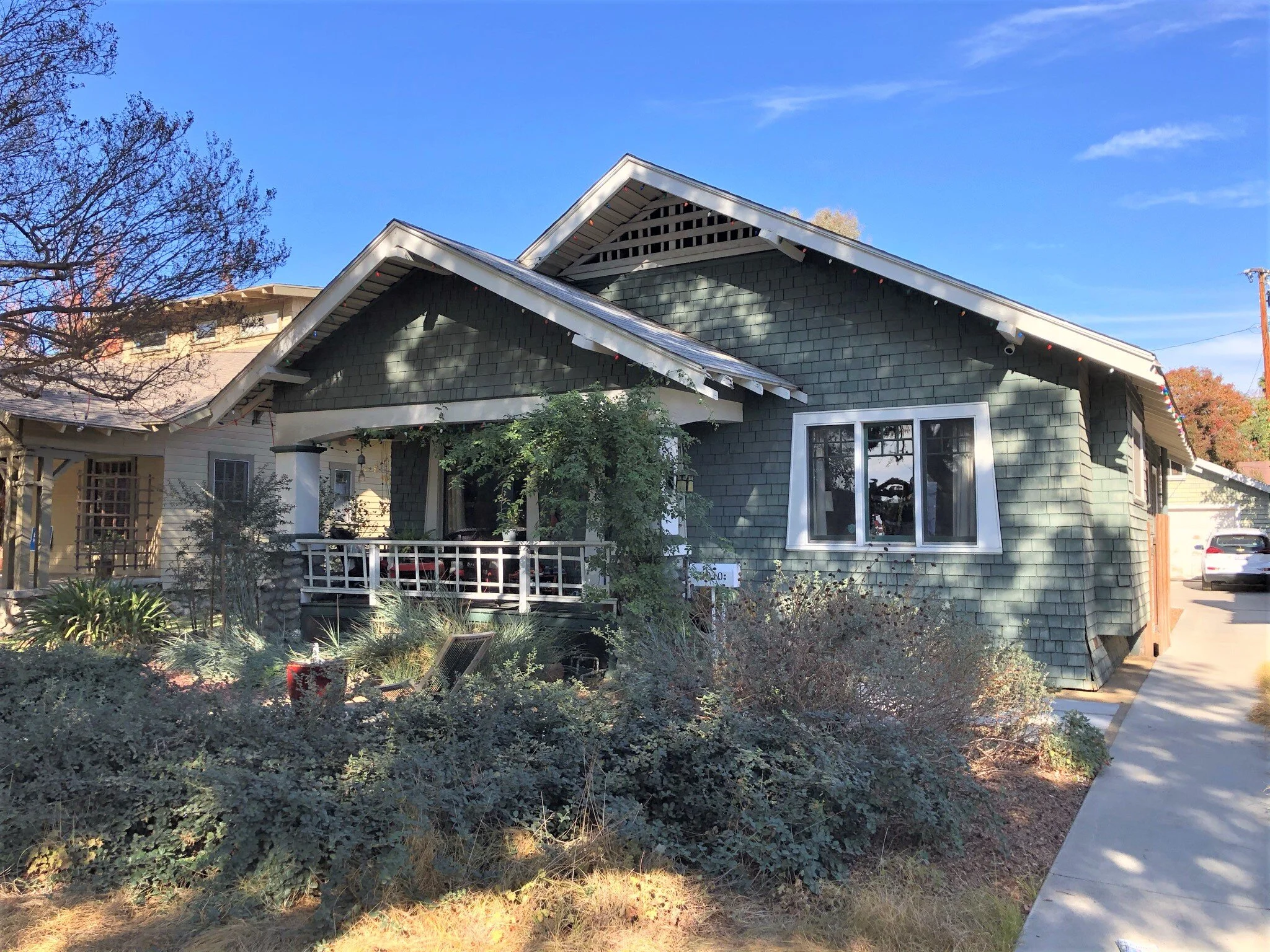Here’s the House
Here is what we are dealing with. It’s the most basic 1910 housing product!
Our house is a wood-framed Craftsman style bungalow of about 1,296 square feet, built in 1910 and one story in height, featuring many of the character-defining features of the type and style: a compact, rectangular plan; decorative features concentrated toward the street; a medium-pitched gabled roof; a broad, gabled front porch supported by piers with arroyostone bases; shingled exterior cladding; multilight (front) casement windows; and broad window and door casing.
I’m cuuuuuute! Just don’t look too closely, please.
The front door gives access directly into the living room, which spans the front of the plan. The house has no hallway in order to maximize living space within the compact plan, which was not uncommon in a house of this modest level in the period.
So why the major surgery? The driver for the addition is two teenagers who can’t share a bedroom any longer, but the main factor is the obsolescence of the two-bedroom house—at least in this neighborhood. We cannot move to another house AND stay in the neighborhood due to incredibly tight inventory over many years AND the increasing unaffordability of the housing stock, so working with the existing house is our best option. While we are at it, of course, this is the time to address decades of deferred exterior maintenance. You cannot let a 100 year old wood house go thirty years without painting. Just don’t. We’ll upgrade the systems and maybe insulation is useful, I hear (eye roll).
We need for it to be the bungalow it’s always been…but let’s step it up.
















